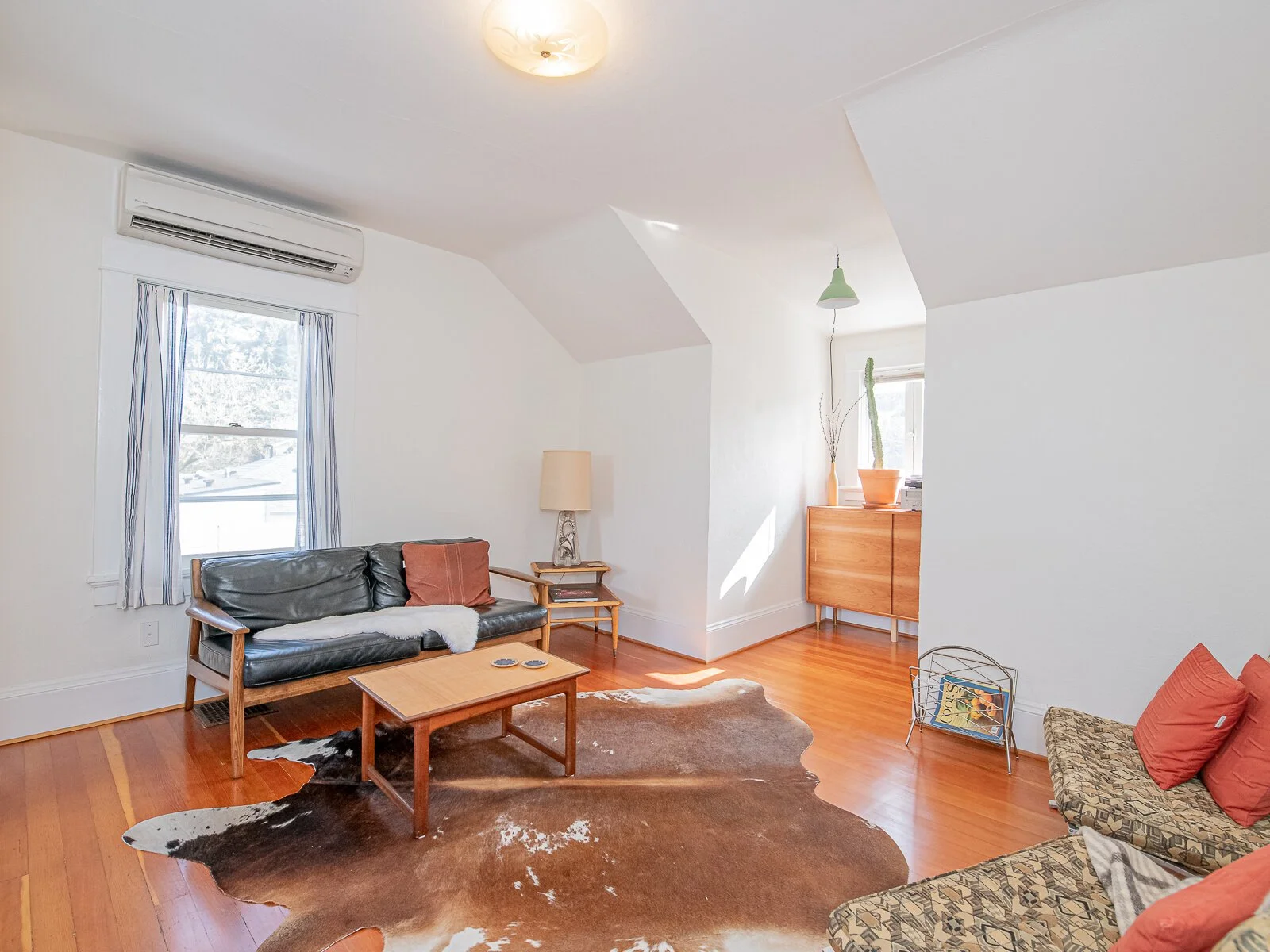Mt. Tabor Craftsman Duplex
































622 SE 60th Ave. Portland OR 97215
Details:
4 Bedrooms
2 Bathrooms
Flexible Layout
Stained Glass Windows
Original Fir Floors
3-Car Garage/Shop
Built-ins
Mt. Tabor Neighborhood!
Patio & Deck
Home Energy Score: 6
3,088 Square Feet
RMLS #20031562
Asking Price: $630,000
Mt. Tabor Craftsman with stunning original features. Legal duplex with amazing income potential. The perfect layout for rental, Airbnb, multigenerational living or as a versatile and spacious single family home. Full unfinished basement with exterior access and 3 car garage with RV parking. Potential for multiple WFH spaces, studios, or an ADU! This home features original fir floors, stained glass windows, built-ins, and generous sized rooms.
Listed by Ash Amstutz.
Licensed in Oregon
