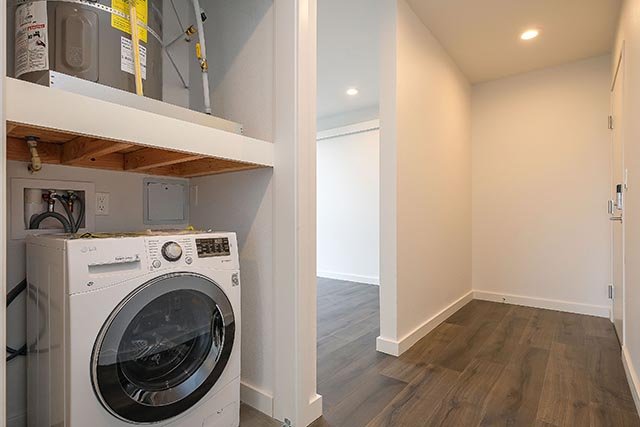Modern Urban Living in Jarrett St Condos






























1480 N Jarrett St. Portland, OR 97217
Details:
- 6 One Bedroom Units
- 4 Double Studio Units
- 2 Studio Units
- Designed by Award Winning Architect Brian Cavanaugh
- Stainless Steel Appliance Package
- Washer/Dryer Included
- Plenty of Street Parking
- $1,500 Closing Cost Credit with Seller’s Preferred Lender
- HOA Fees: $200-$250
- 387-556 Square Feet
- Contact Listing Agent for Individual Unit RMLS Information
Units Offered From: $175,000 -$240,000
This stellar new condo building, designed by award-winning architect Brian Cavanaugh, offers a great opportunity to live near the heart of Portland. Located along the MAX line in the Overlook neighborhood, the 12 unit Jarrett St Condos were designed with modern details in mind and top quality finishes. The building’s double wall design reduces sound transmission and increases heat efficiency. Perfect for city dwelling transit riders. Homeowners in the complex will enjoy being in the center of everything - blocks to New Seasons, restaurants on N Killingsworth, PCC, and more.
Listed by Danielle Moody.
